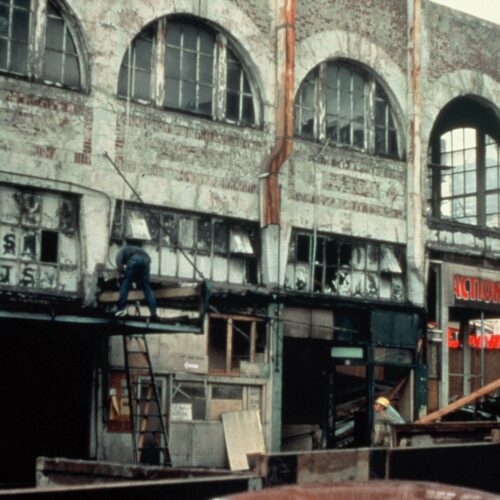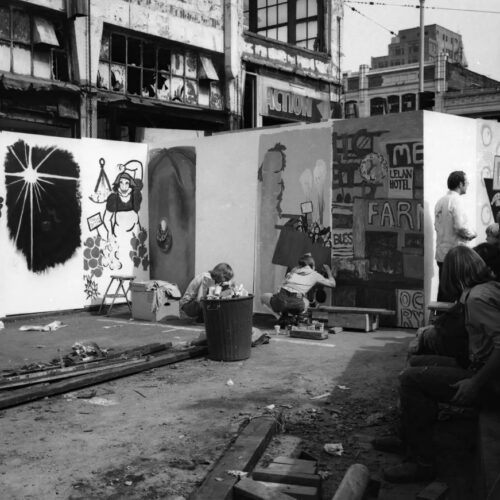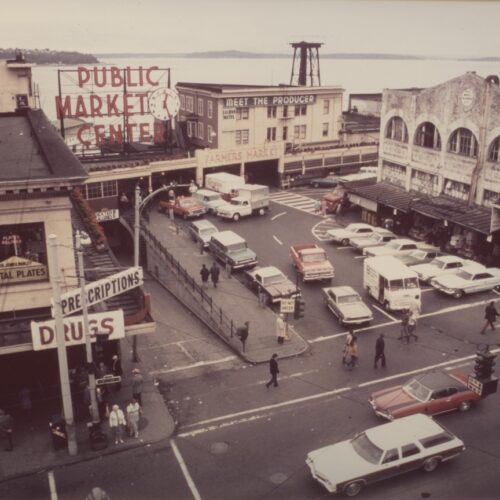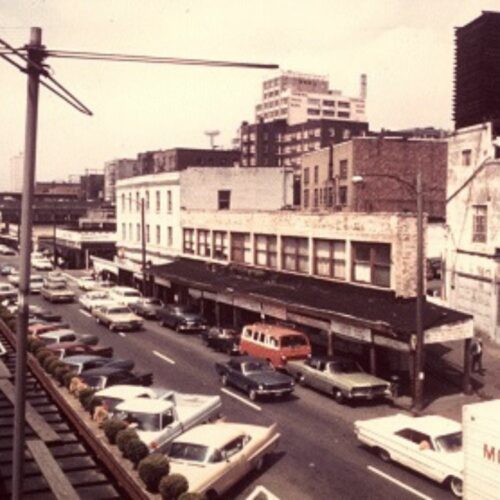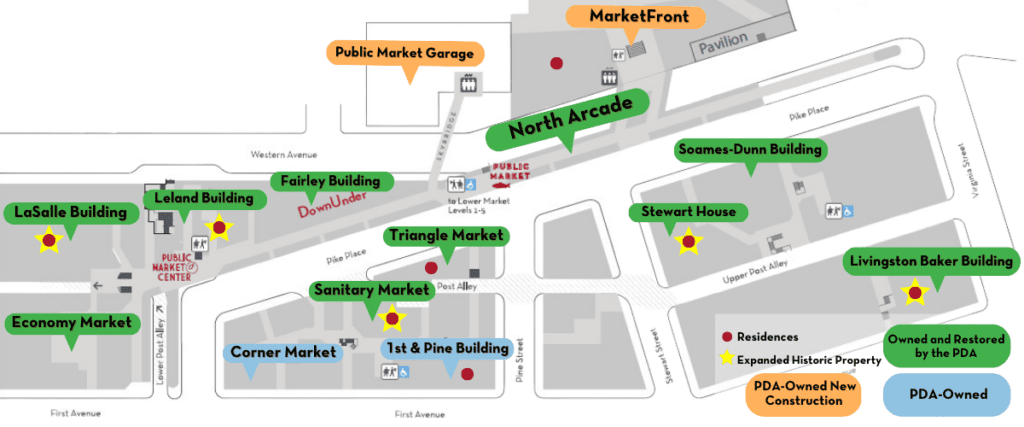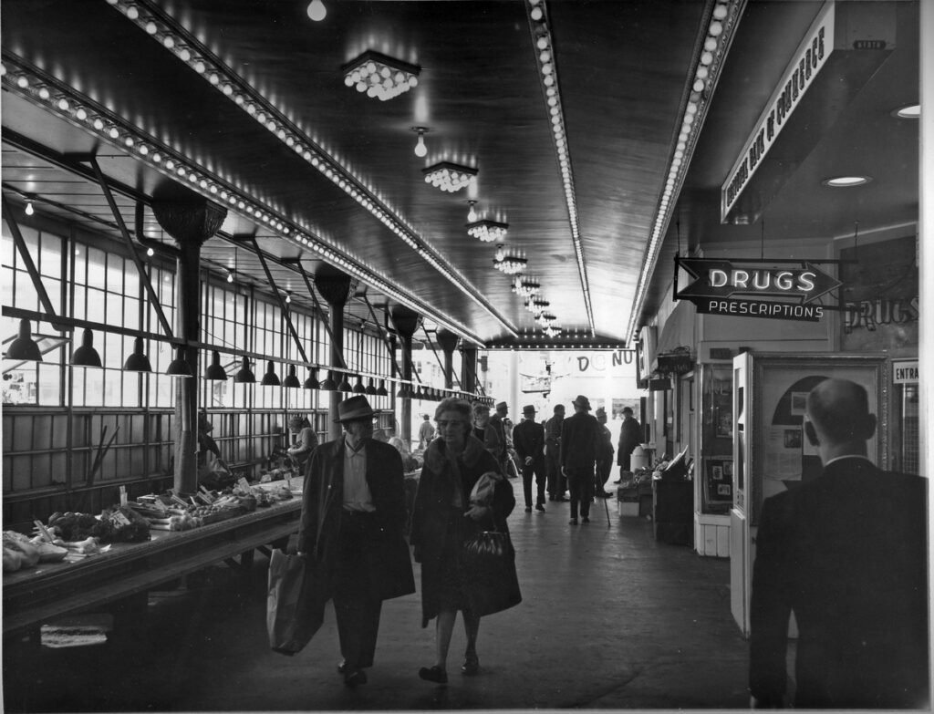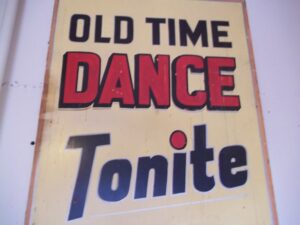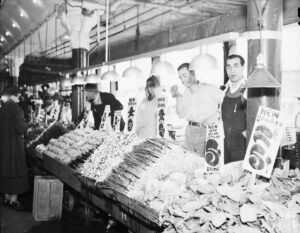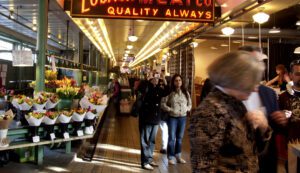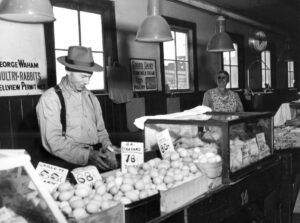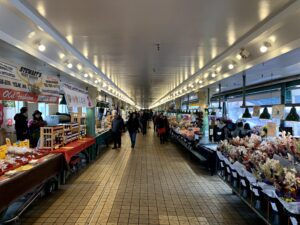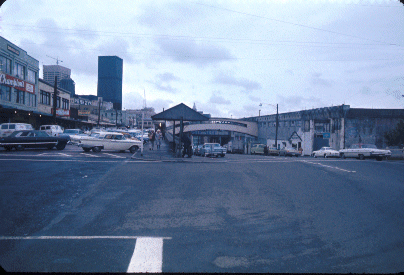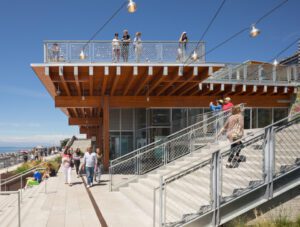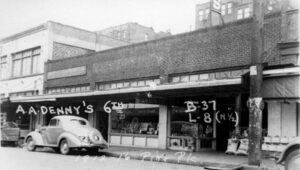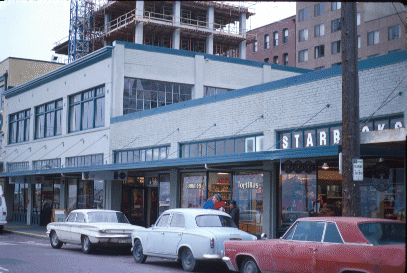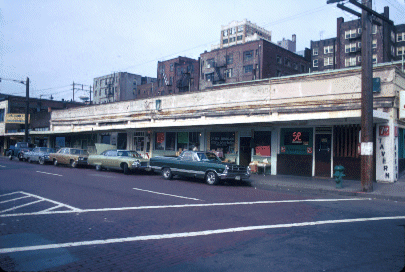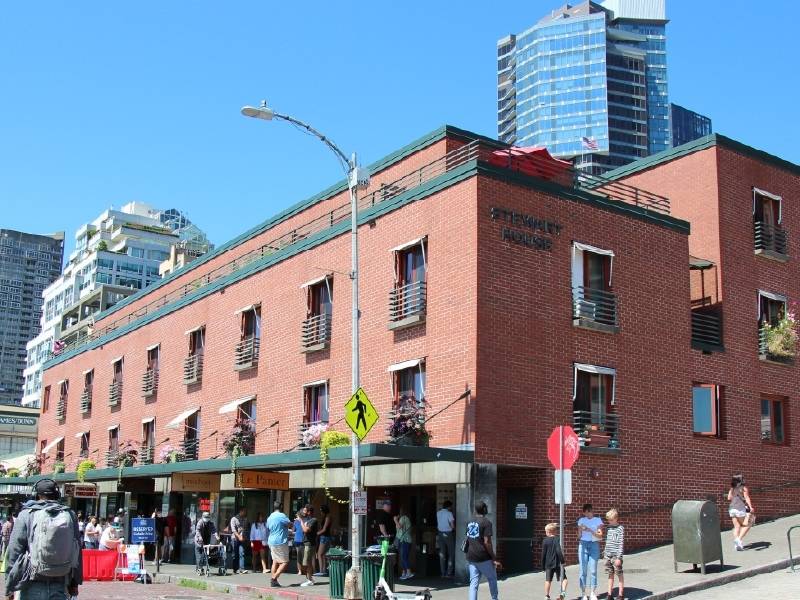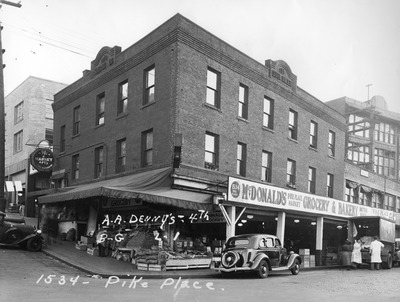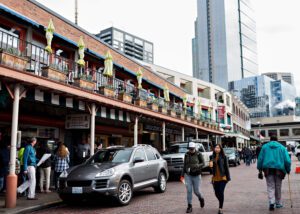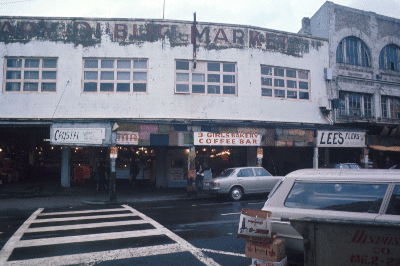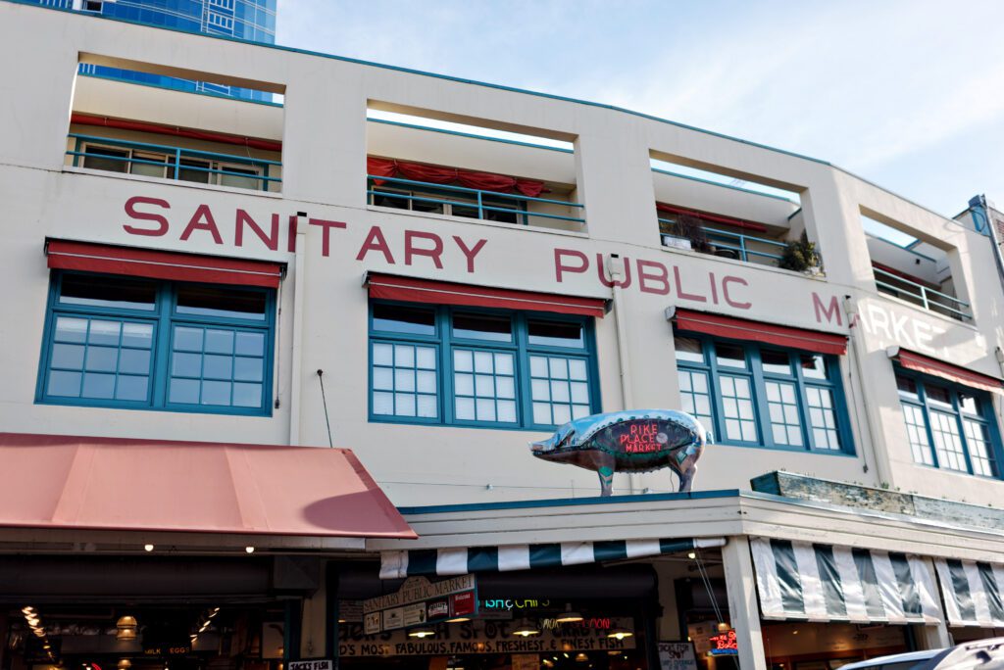Origins of the PDA
The story of the Preservation & Development Authority (PDA) begins 50 years ago. Pike Place Market was newly preserved from redevelopment and the historic district was formed, but dilapidated structures of the Market’s buildings were in critical need of restoration. The city thus created the PDA to rehabilitate and manage the city-owned properties of the Market historic district, overhauling them to last in the years to come.
Where it Started
The PDA began with just 4 employees: an executive director, property manager, architect, and secretary.
Under the Pike Project Urban Renewal Plan, nearly all of the properties in the historic district and surrounding block west of 1st Avenue were condemned for redevelopment. Property owners could commit to restore and rebuild for a 40-year life, or sell them to the city.
The newly formed PDA team set out to revitalize the area one property at a time with a plan that interconnected historic buildings with new updates, and mixed residential with commercial functions. Read on to discover the history behind each of our buildings.
Photos 1 & 2 by Frank Shaw, courtesy of Paul Dorpat collection
PDA-Operated Buildings
Corner Market
Built in 1912, the Corner Market aptly gets its name from its location on the main arterial corner of Pike Place. It was also the cornerstone for renovations to the Market, and was the first building to be restored in the historic district. The PDA was hired to manage the lease, while the city managed the full restoration. During construction in 1975, community members took to painting the barrier panels that surrounded the building. It served as both an exhibit and protective fence between laborers and shoppers during seven months of renovation. Once the redevelopment was complete, the PDA received ownership, making it the first building in the PDA’s name.
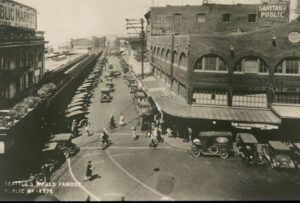
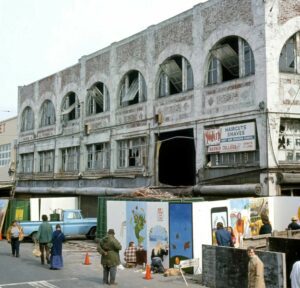
Economy Market
Originally built in 1901, this building was purchased by the Goodwins and connected to the rest of the public market complex in 1916. The Economy Market was folded in as an extension of the Market’s arcades. It has a rich history of uses in its past lives, including a “dime-a-dance ballroom” in the atrium where male patrons could pay a small sum to take a spin in ballroom dancing made popular in the 1920s and 30s. The Economy Market drew its namesake from functioning as a retail area for day-old produce and seconds. This building was part of the largest phase of major rehabilitation projects done by the PDA, completed in December 1978.
LaSalle Building
Formerly a hotel, this site was built in 1908 as the first major building project by the Goodwins who originally ran Pike Place Market. It has a seedy past as a brothel, taken over by entrepreneur Nellie Curtis in 1942 who renamed it the LaSalle Hotel, which translates to “the room” in French. Today, it not only houses restaurants, a meat market, and other legacy businesses, but is home to 64 subsidized residential units for our Market community and the Pike Market Senior Center. It became part of the first phase of reconstruction by the PDA, completed in May 1977, with additions made in 2005.
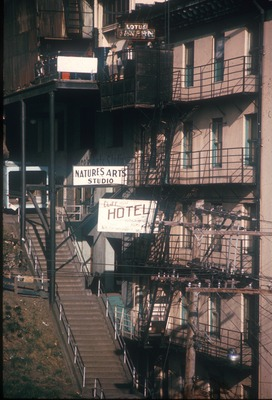
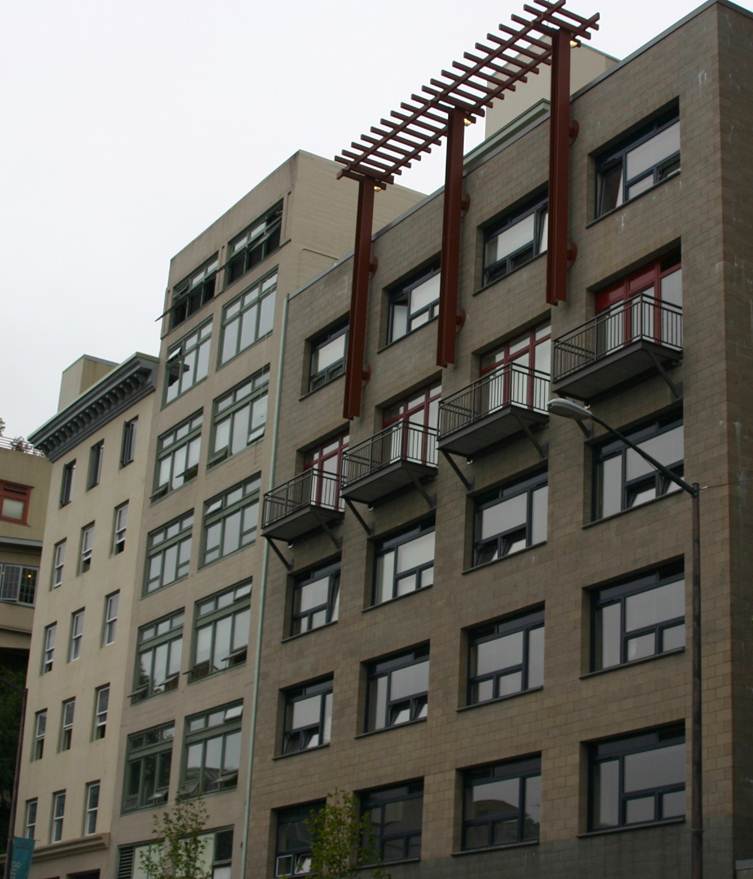
Leland Building
The Leland Building nestled beneath the Public Market Center Clock & Sign is the oldest building incorporated into the Market and a centerpoint for its outward development, first established in 1902 as transient lodging. A week before Pike Place Market officially opened for business, the Goodwin brothers purchased it from its original owner. Over the years, the ramp that became known as Flower Row was built over the steep Hillclimb to connect the lower floors to the street; levels that would eventually become the south section of the DownUnder. The PDA’s rehabilitation efforts included converting the condemned hotel to add 14 residential units above the street level, and a cantilevered bay window that offers expansive waterfront views from the dining room of Sound View Café.
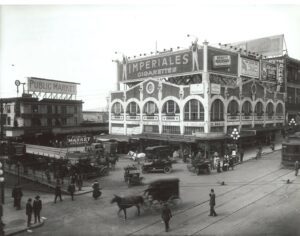
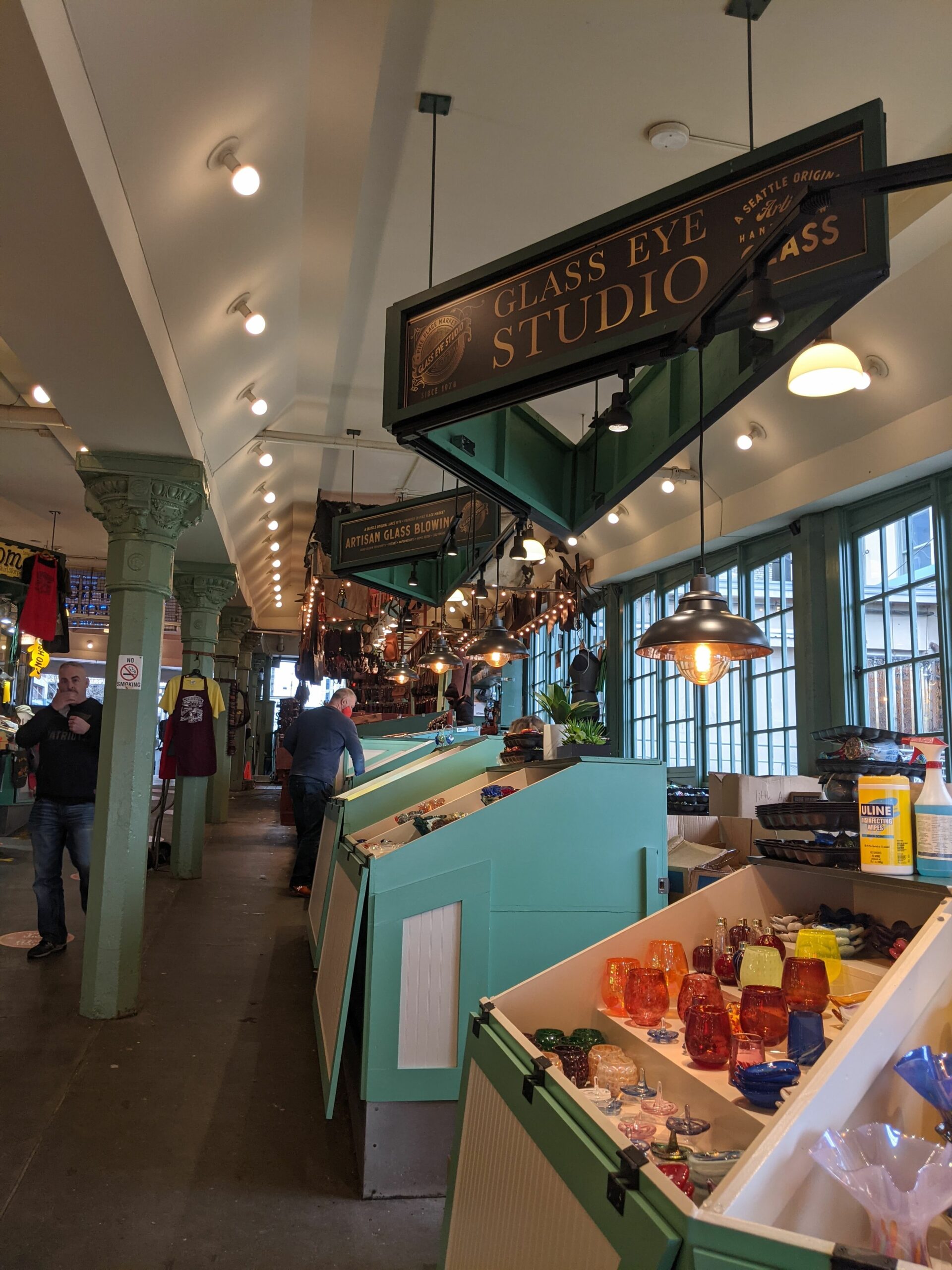
Fairley Building
Interconnected with the Leland Building through the Main Arcade and DownUnder is the Fairley Building. Built in 1907, it’s named after one of the original partners in the Public Market and Department Store Company, which ran the Market in its early days. This building was the first open shed constructed for the Public Market’s stalls in its opening years, setting the stage for the extended open arcades that would eventually run along nearly the entire stretch of Pike Place. The Main Arcade of the Fairley Building was the signature of Pike Place Market with its collection of farmers, restaurants, and specialty food businesses. Rehabilitation work was completed in December 1978, with a new floor of retail shops on what is now Level 3 of the DownUnder.
North Arcade
Stretching the majority of Pike Place, the partially open shed structure that is filled with most of our Daystall tables forms the North Arcade. To this day, table assignments are still denoted by the “wet” and “dry” sides. Historically, the wet side closest to the street curb sold fresh produce that required greater wash down each day, and sat on tables crafted with galvanized steel. The dry stalls sold goods like eggs, poultry, fruit, and nuts. The Desimone Bridge across Western Avenue that holds a large section of our Crafts Market was originally a driveway to a parking lot and expansion of the Market’s farm tables. The PDA completed rehabilitation work on this building in May 1977, and in 2017 finished its final extension to the brand-new MarketFront.
MarketFront
Originally the site of the Municipal Market Building constructed in the 1920s but subsequently destroyed in a fire, the MarketFront finished construction in 2017 and replaced a surface parking lot with a vast $75 million expansion to the Market’s services. It created space for 4 new commercial businesses, 30 new Daystall tables, 40 low-income housing units, a community center, a panoramic public seating deck, and 300 new parking garage stalls that service workers and visitors.
Soames-Dunn Building
Situated between Pike Place and Post Alley is the combined structure known as the Soames-Dunn. The Soames is originally named after the Soames Paper Company, a wholesale production business that produced paper bags for Market merchants. Willard R. Soames first came to the Market to sell chickens, then helped establish the Associated Farmers of Pike Place Market before going on to own the company and building. Dunn was named after the J.W. Dunn Seed Company, one of several wholesale farm supply stores in the area at the time. The adjoining of these two structures was the first major restoration project undertaken by the PDA after its formation. The two buildings were merged and a shared entryway was created to navigate between interior shops, completed in September 1976. The Soames-Dunn is notably home to Starbucks’ first retail store, who moved in the same year renovations completed from their original location that was torn down and replaced a block away.
Livingston Baker Building
The Livingston Baker is one of the oldest buildings in the Market, built in 1901 as the Livingston Hotel and additions made in 1977. The Virginia Inn is the oldest continuously running business in the Market, operating in this building for over 120 years in different iterations as a saloon, soft drink parlor during prohibition, and now a restaurant and bar. Sitting just above it is 90 studio apartment units created with the addition that mixed rehabilitation and new construction of the adjoining Baker Building. This building also houses Neighborcare Health, the Market’s community health clinic that provides a range of accessible primary care services.
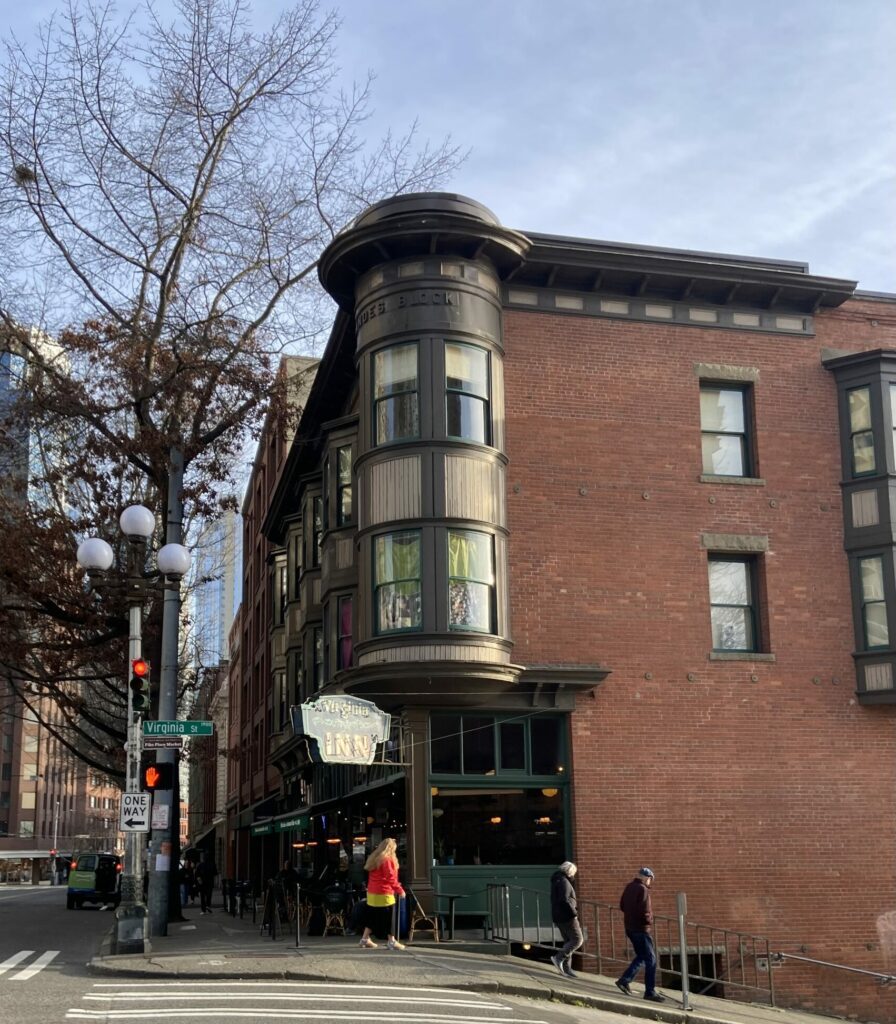
Stewart House
Originally constructed in 1902, Stewart House was named for the adjoining street after Joseph H. Stewart, who married into the family of Seattle’s early establishing settlers. In the 1980s, it became a center for controversy in debates about a number of buildings in the historic district which were mandated to either restore or replace by the city. The Friends of the Market were successful advocates in preserving the oldest part of the building and its continued use as single-room housing with shared facilities, typical of transient lodging when the Market first opened. The original portion of the wood-framed façade on Post Alley remains, while modern brick 48-unit, low-income housing was built adjacent to it. After extensive reconstruction, work was completed in August 1982.
Triangle Building
The Triangle Building is composed of two separate buildings combined to form a single triangular-shaped parcel with the Silver Oakum Building, another historic hotel built in 1910. Among the earliest tenants were a creamery, poultry, and fruit stands, alongside a restaurant and billiards hall. This renovation project was completed in March 1977, designed by longtime friend and colleague of Victor Steinbrueck, Fred Bassetti. Fred spent his childhood in the Market and had a strong appreciation for its cultural significance. Today, you can find 9 commercial businesses operating here that include a Bolivian restaurant, wizardry shop, and a number of specialty food purveyors.
First & Pine Building
Built in 1984, this newer addition to our historic district now houses over 14 businesses run under the PDA’s operations. The Market House in the upper floors offers families 51 low-income subsidized units. While designed under contract with the PDA, financing and development of the site was a joint effort of a private developer and the Seattle Housing Authority, eventually acquired by the Pike Place Market PDA in 2005.
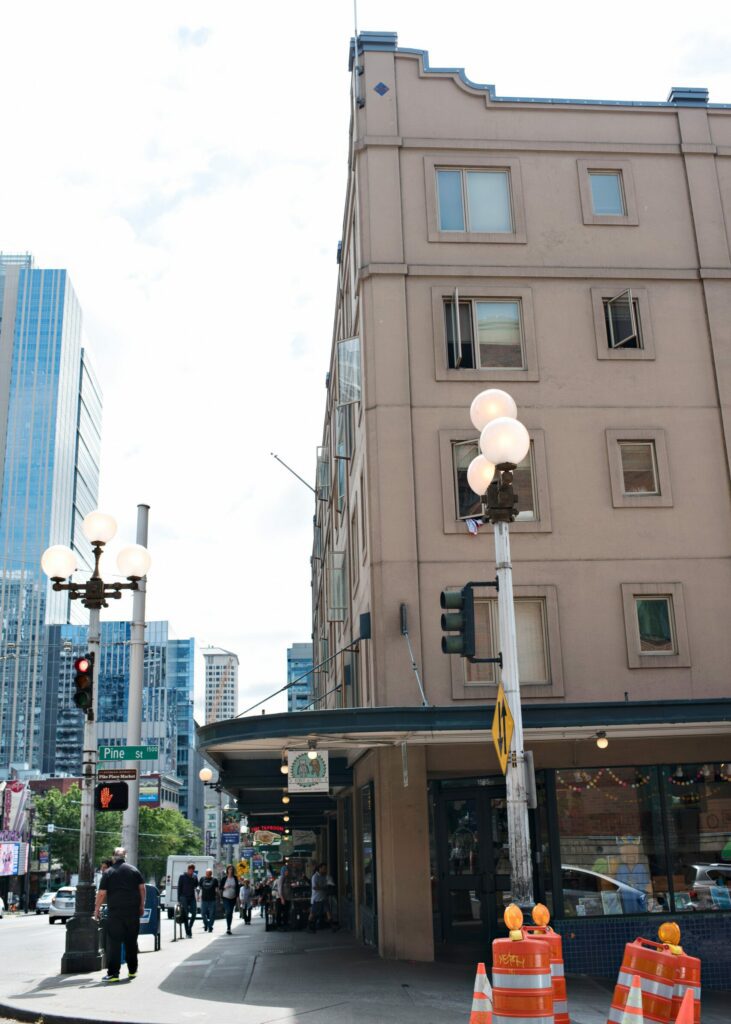
Sanitary Market
The Sanitary Market’s namesake is drawn from its “sanitary” construction materials of modern concrete flooring, glass counters and displays, alongside ample water and drainage access. It also boasted a refrigeration plant in the basement that allowed abundant cold storage for merchants. A serious fire caused massive destruction to the building in 1941 and forced removal of the upper stories. As part of the rehabilitation work in 1981 by the PDA, two floors were re-added at the First Avenue level and another to the Pike Place elevation. It was adapted for residential use and 22 units were added along with a rooftop community courtyard for tenants to enjoy. The Sanitary Market is the first project in the U.S. to blend subsidized and Market-rate housing in the same building.
